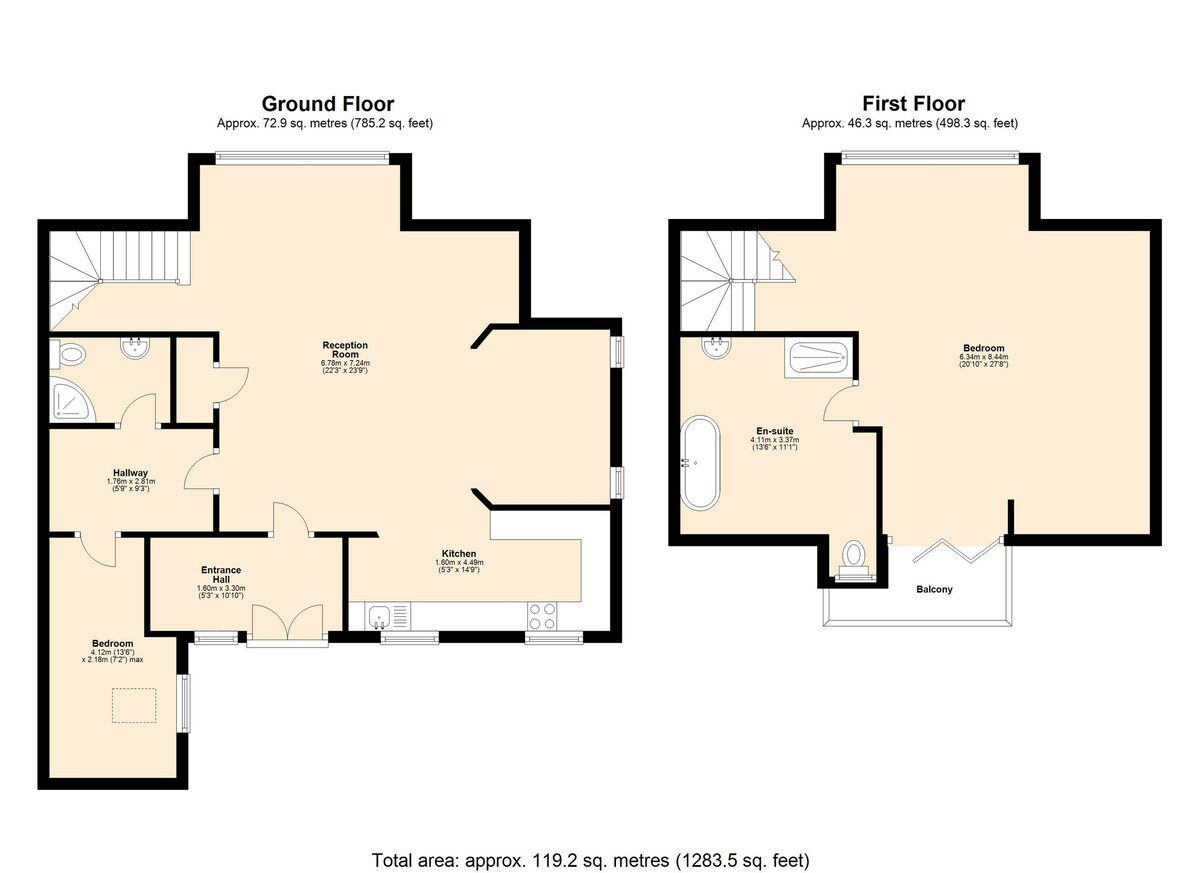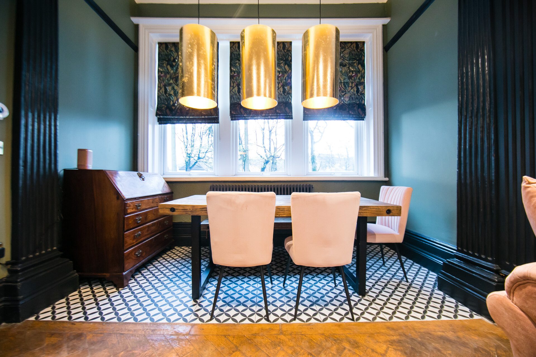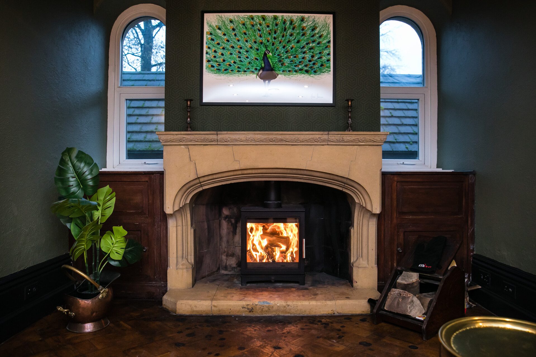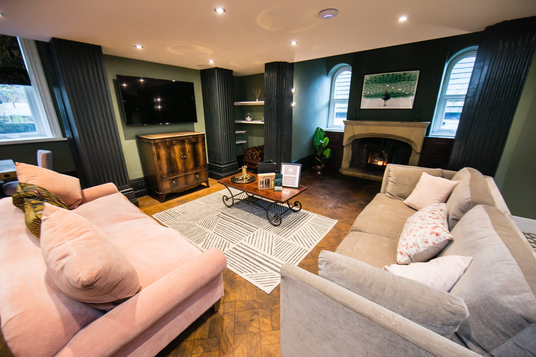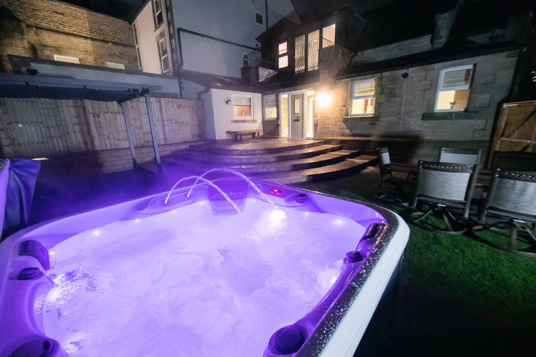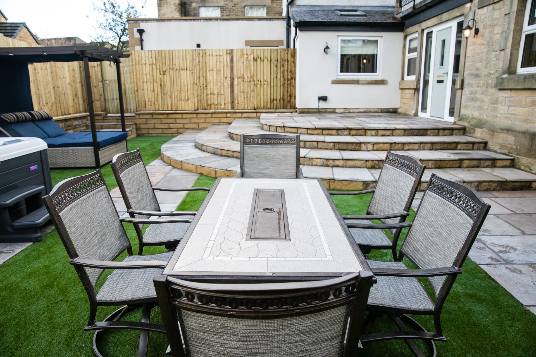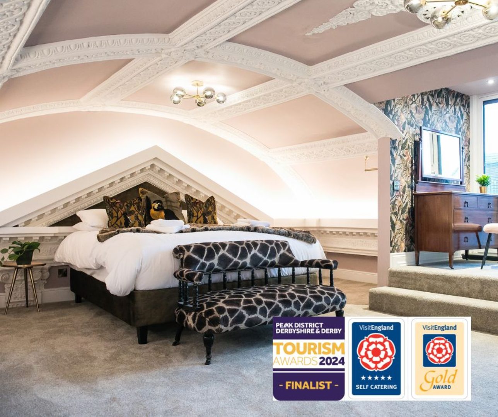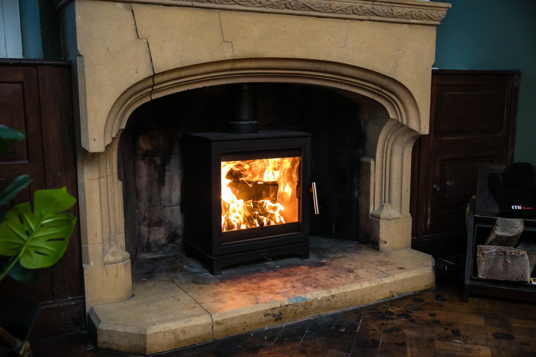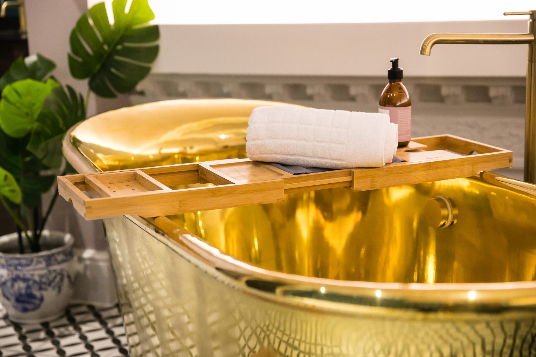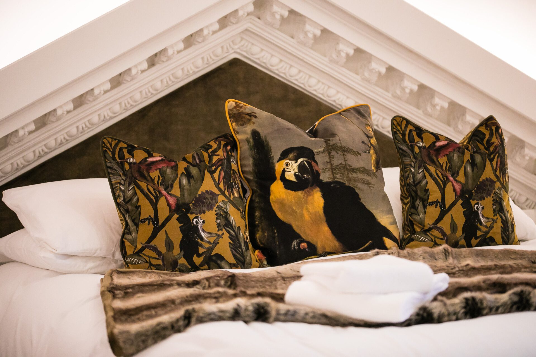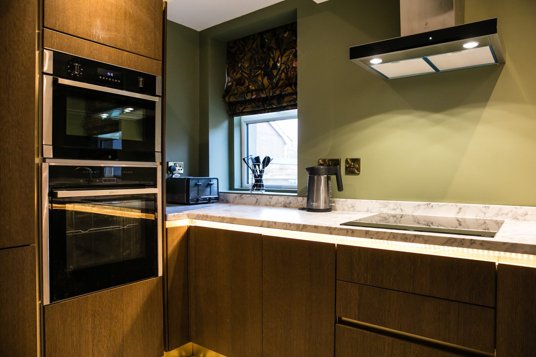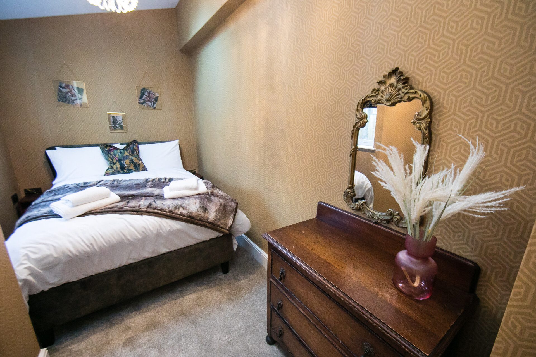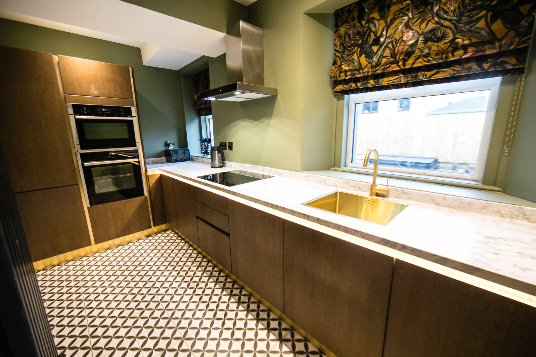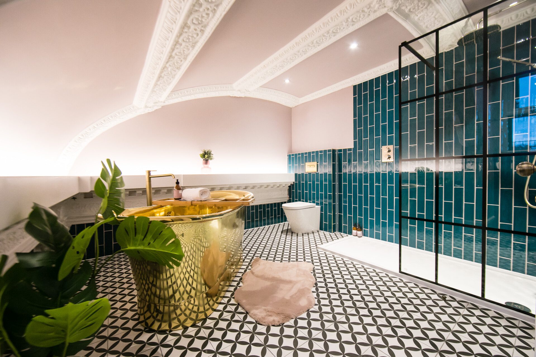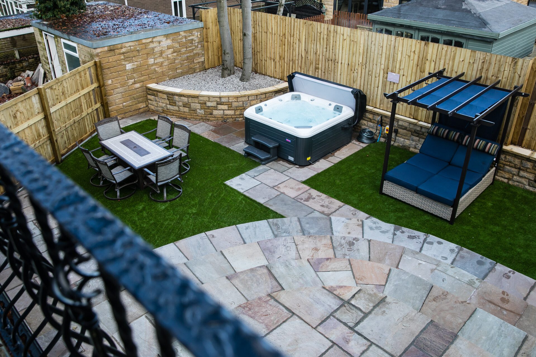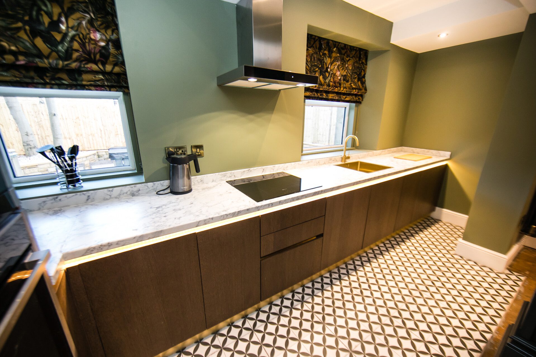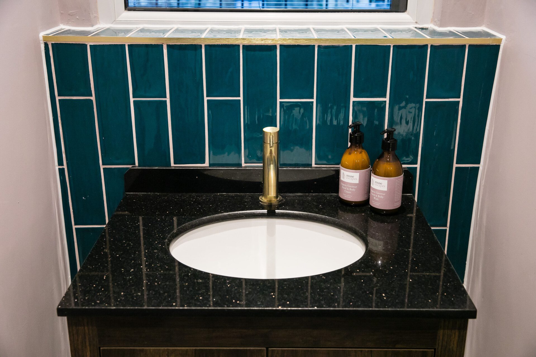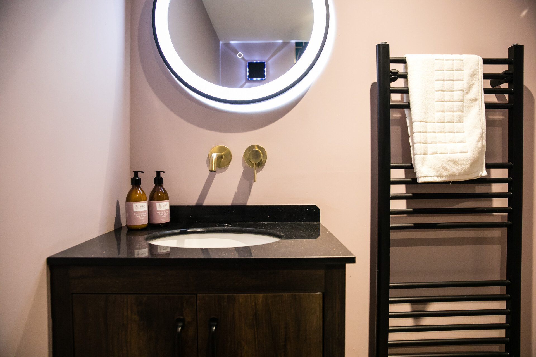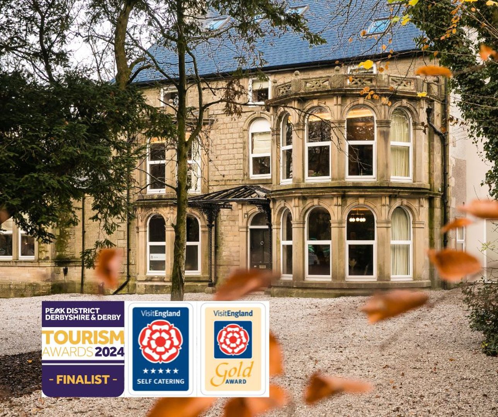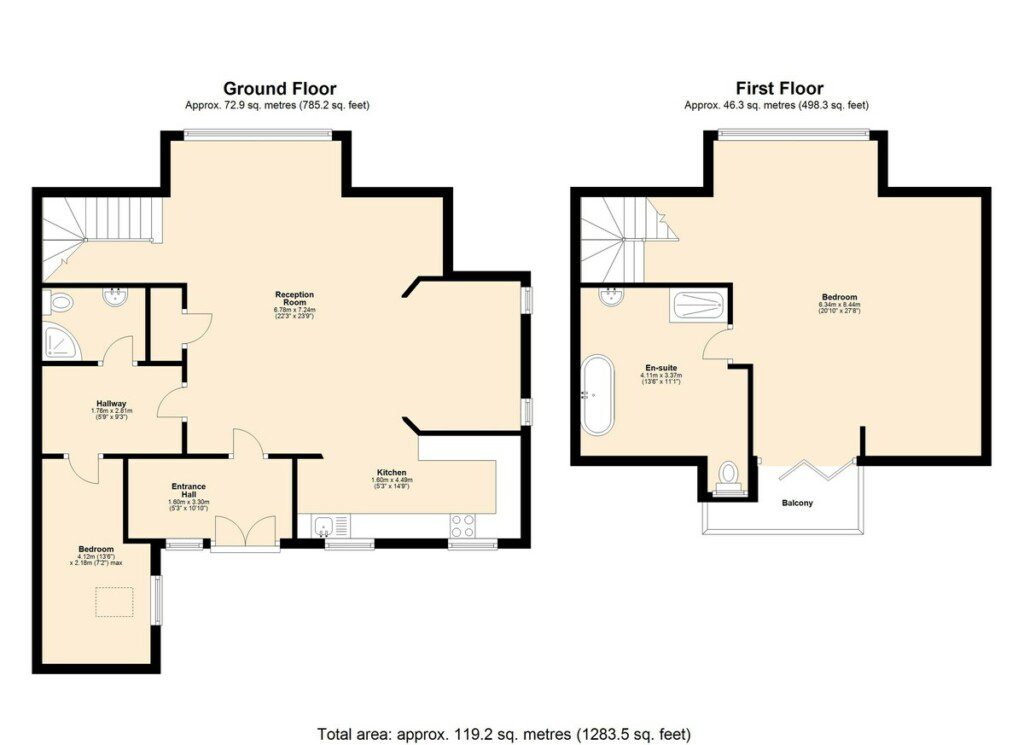The Crescent Suite by Muse Escapes
Welcome to an indulgent escape that redefines luxury living. Our Crescent Suite, a masterpiece of opulence and space, promises an experience that transcends the ordinary. As you step into this exceptional two-bedroom apartment, an atmosphere of sophistication embraces you. The open-plan living area boasts an exquisite fusion of high-end furnishings and abundant natural light streaming through expansive windows and a skylight.
Nestled in a charming and vibrant neighborhood, our properties offer unparalleled access to an array of local attractions. Step out and embrace the natural wonders, with direct strolls from your doorstep leading to Soloman’s Temple, Poole’s Cavern, and the exhilarating Go Ape Buxton. For those with an appreciation for local experiences, a delightful 12-minute walk will bring you to the heartwarming ambiance of The Parks Inn. This charming pub is not only a mere 7-minute walk up the hill, but it’s also a haven for dog lovers, extending a warm welcome to your furry companions. Unwind after a day of adventure with their inviting atmosphere and indulge in their offerings of homecooked delicacies, local ales, wines, and spirits.
Families seeking joyful moments will find them just a short 12-minute walk away, at a fantastic park where children can play to their heart’s content. Additionally, a convenient local shop caters to your everyday needs, ensuring a seamless and enjoyable stay.
Connectivity is a breeze, as a direct public transport link is conveniently positioned just outside the house. This link provides easy access to both Buxton and Matlock, making exploration effortless. Should you choose to set off on foot, a picturesque 20-minute walk into the heart of Buxton awaits you, offering scenic countryside views to accompany your brisk pace.
Nature enthusiasts and avid hikers will find their haven here, with direct access to the breathtaking Peak District and the captivating trail to Solomon’s Temple. All of these remarkable experiences are easily accessible from the comfort of Foxlow Grange. Your extraordinary adventure begins right at your doorstep.
The master bedroom is a sanctuary of its own, featuring a stunning brass bathtub as its centerpiece—an alluring addition that creates an atmosphere of romance and grandeur. Imagine sinking into a luxurious bath, sipping on a glass of wine, or losing yourself in the pages of a beloved book. The master suite also offers a lavish Super King-sized bed adorned with premium bedding for the utmost comfort and rejuvenation.
The allure of the second bedroom is equally captivating, with its cozy King-sized bed adorned with plush linens. Adjacent to this haven is a conveniently located bathroom, complete with a spacious shower featuring a soothing waterfall showerhead and a deep, inviting bath. Pamper yourself with the provided high-quality toiletries, embracing moments of luxurious self-care.
Stepping outside, your private garden oasis awaits, featuring a bubbling hot tub that beckons you to unwind and let the warm waters melt away any tensions in your muscles.
Indoors, the allure of the Crescent Suite continues with a fully equipped kitchen, boasting top-of-the-line appliances and cookware that elevate your culinary endeavors. The dining area is ideal for intimate gatherings, comfortably seating up to four, offering the perfect setting for cherished moments with loved ones.
Additional amenities encompass high-speed Wi-Fi, a flat-screen TV complete with streaming services, and a washer for added convenience during your stay.
Free ample on site parking
Electric Car Charging Point
Arriving by public transportation –
Bus – lines 442, Ashbourne – Hartington – Buxton – Bus Route Mapwhich is located in front of the property on Harpur Hill Road. Bus TimetableTrain – From Buxton Train Station the bus 442 as above will drop you outside Foxlow Grange please see the link in your guide book – Directions section. The bus journey from the train station with out traffic is 9 mins and the bus runs every 60 minutes. Please see the bus time table here 442 Timetable
Dogs – We only allow spayed or neutered Adult dogs, max 2 meduim sized. All dogs are not allowed to be left in the apartments unsupervised and are only allowed in the kitchen not in bedrooms or soft furnishing. All dogs are subject to complete a dog policy form.
Amenities

Copyright © 2023 | Website made by Boostly
Please enter your username or email address. You will receive a link to create a new password via email.
